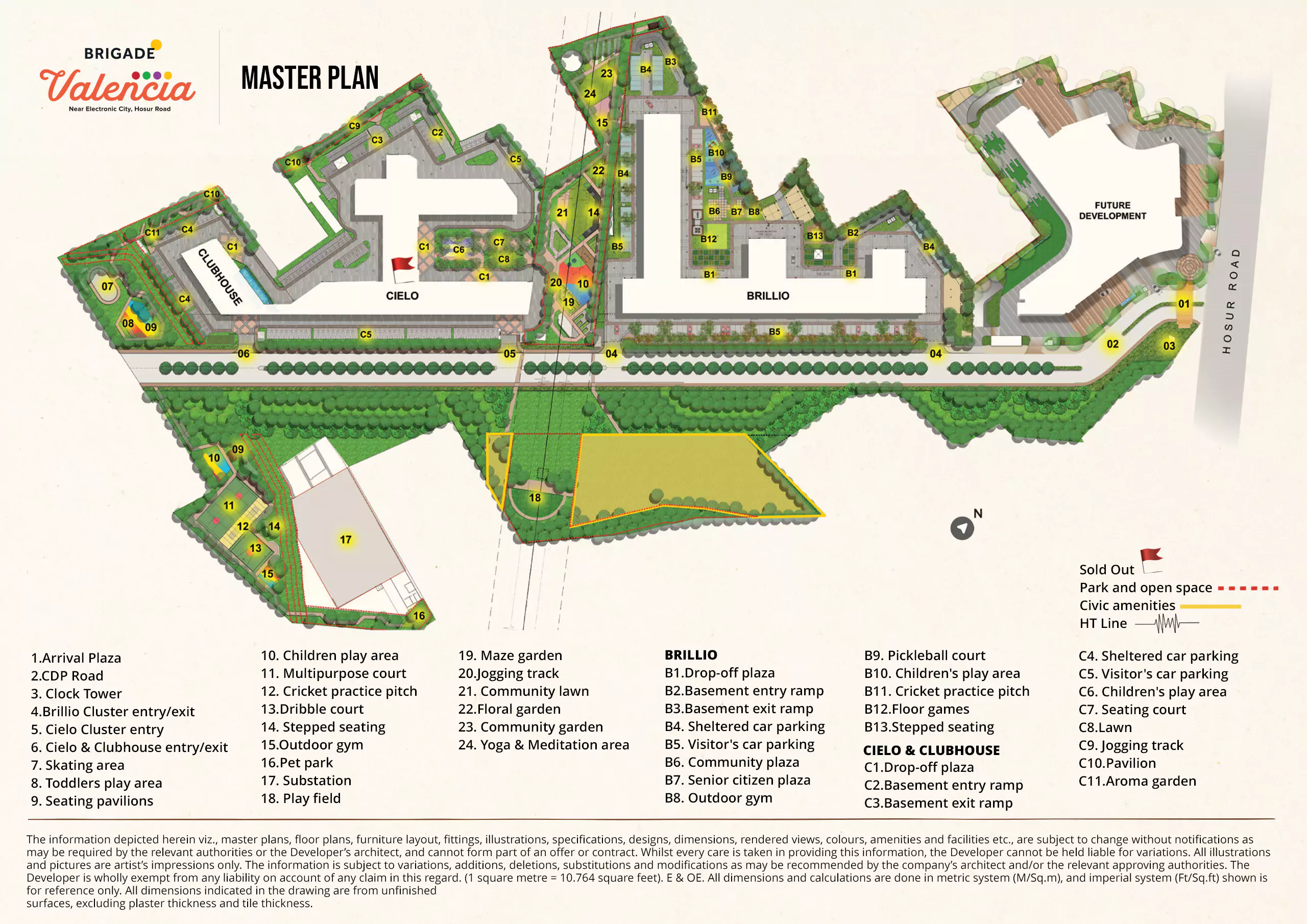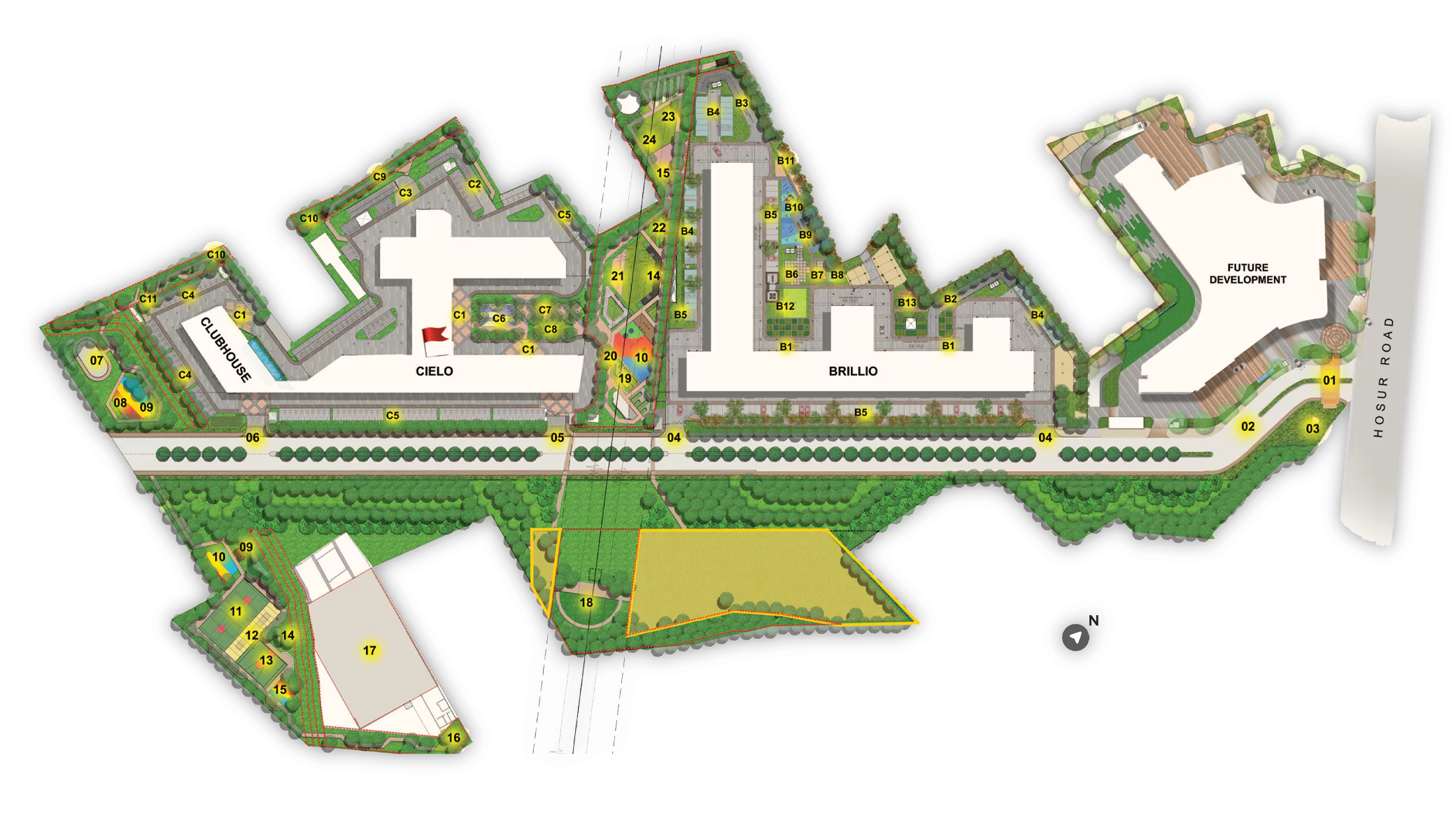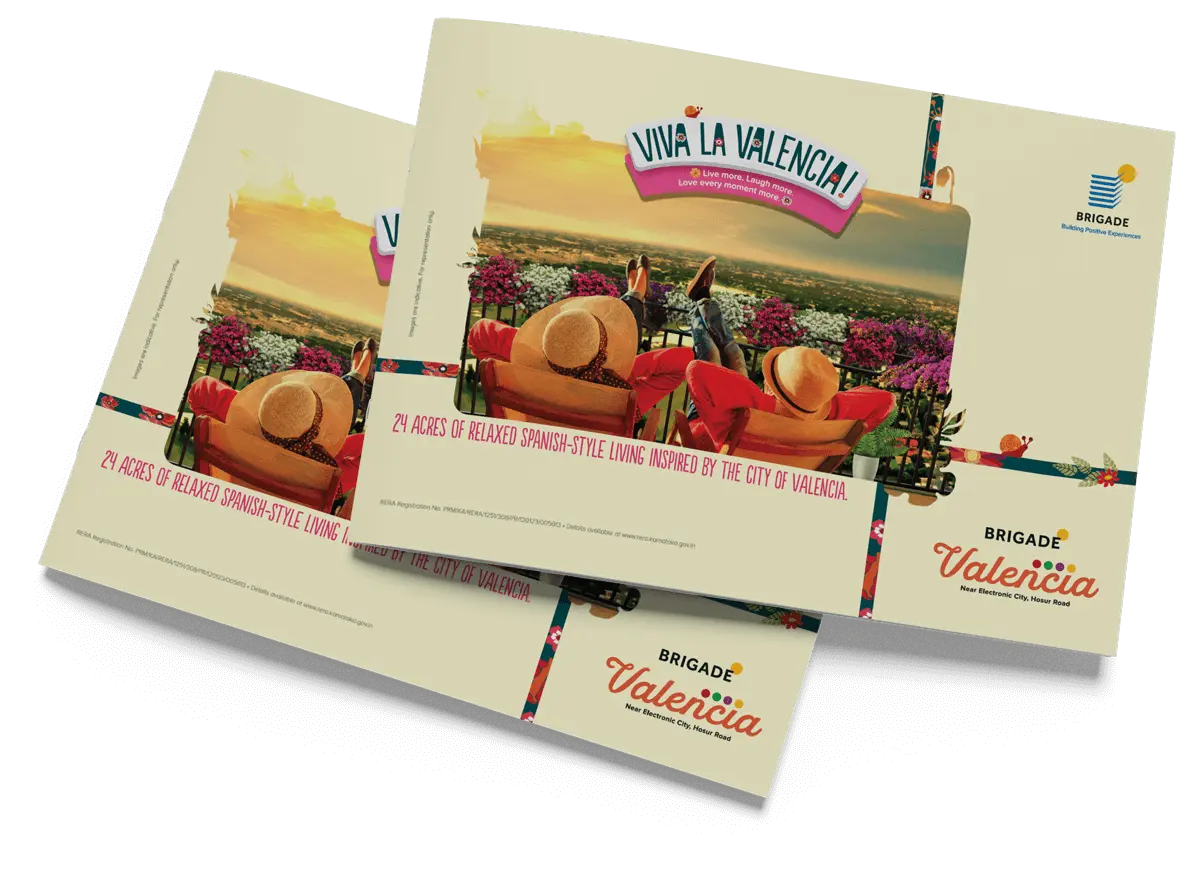Brigade Valencia with 85% open space which includes vibrant and buzzing gardens

Click to zoom master plan

Click to zoom master plan
LEGEND
- Arrival Plaza
- CDP road
- Clock tower
- Brillio Cluster entry/exit
- Cielo Cluster entry
- Cielo & Clubhouse entry/exit
- Skating area
- Toddlers play area
- Seating pavilions
- Children play area
- Multipurpose court
- Cricket practice pitch
- Dribble court
- Stepped seating
- Outdoor gym
- Pet park
- Substation
- Play field
- Maze garden
- Jogging track
- Community lawn
- Floral garden
- Community garden
- Yoga & Meditation area
BRILLIO
- Drop-off plaza
- Basement entry ramp
- Basement exit ramp
- Sheltered car parking
- Visitor's car parking
- Community plaza
- Senior citizen plaza
- Outdoor gym
- Pickleball court
- Children's play area
- Cricket practice pitch
- Floor games
- Stepped seating
CIELO
- Drop-off plaza
- Basement entry ramp
- Basement exit ramp
- Sheltered car parking
- Visitor's car parking
- Children's play area
- Seating Court
- Lawn
- Jogging track
- Pavilion
- Aroma garden
The information depicted herein viz., master plans, floor plans, furniture layout, fittings, illustrations, specifications, designs, dimensions, rendered views, colours, amenities and facilities etc., are subject to change without notifications as may be required by the relevant authorities or the Developer’s architect, and cannot form part of an offer or contract. Whilst every care is taken in providing this information, the Developer cannot be held liable for variations. All illustrations and pictures are artist’s impressions only. The information is subject to variations, additions, deletions, substitutions and modifications as may be recommended by the company’s architect and/or the relevant approving authorities. The Developer is wholly exempt from any liability on account of any claim in this regard. (1 square metre = 10.764 square feet). E & OE. All dimensions and calculations are done in metric system (M/Sq.m), and imperial system (Ft/Sq.ft) shown is for reference only. All dimensions indicated in the drawing are from unfinished surfaces, excluding plaster thickness and tile thickness



